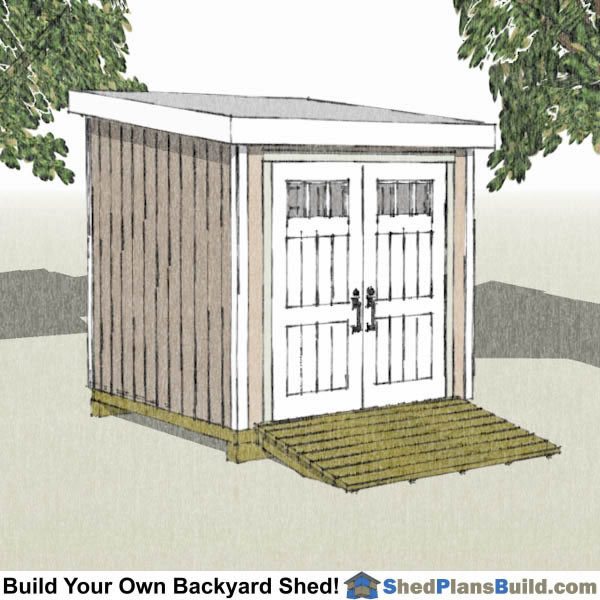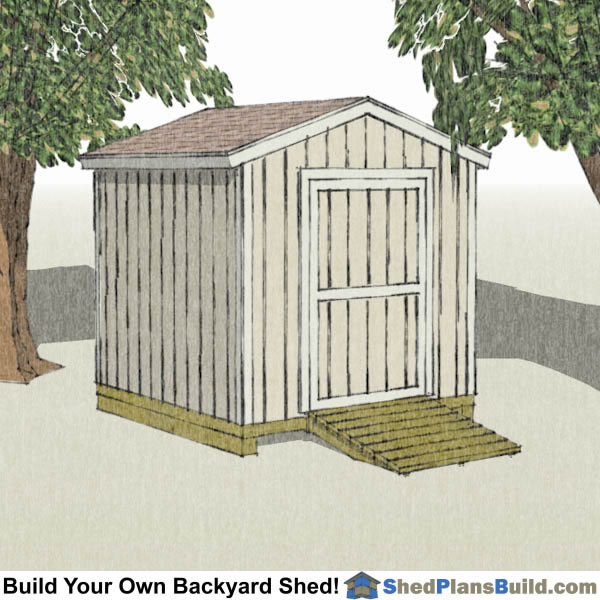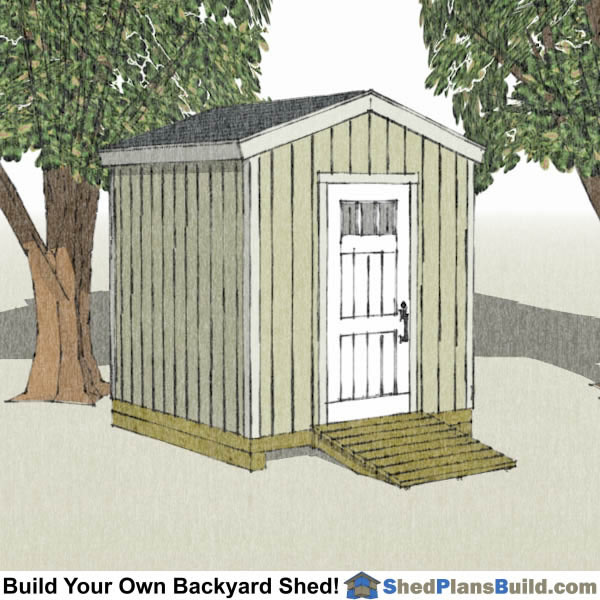8x8 Shed Plans
8x8 Shed Plans
8x8 storage sheds are popular because their small size means that they do not take up too much space but they are still large enough to store larger items like lawnmowers and bicycles. These small shed designs are sometimes even used as office spaces. An 8x8 modern shed or garden shed will fit a 5' desk and a chair to give you a comfortable space to work in if you need to get out of the house but do not want ot rent a office space.
Different 8x8 Shed Designs:
Each of 8x8 shed designs is designed to meet specific needs. This explanation of the features of each of the 8x8 shed plans we have on ShedPlansBuild.com is here to help you understand the unique features of each shed plan.
8x8 Lean To Shed Plans: The lean to shed roof is the perfect way to build a shed up against another structure. The shed roof slopes aways from the adjoining structure to direct water and snow away from the other structure. Our 8x8 lean to shed uses a 2 in 12 roof slope. This slope of a roof uses aspahalt shingles with a low slope application or PBR metal roofing. The shed doors can be installed on any of the 4 shed walls to help you position the shed on your property and have the best access possible. You can install factory built door or use the included plans to build your shed doors on site.
8x8 Backyard Storage Shed Plans: Our Backyard Storage shed line is defined by a simple to build design to keep costs and labor to a minimum. Things like the 6'-7" wall height and a 4 in 12 pitch roof reduce shed building materials. The 8x8 Backyard shed is designed to be built using a home built door which further reduces costs. The 4' wide by 6' tall shed door is a great size to move larger items like bicycles and lawn mowers in and out of the shed easily.
8x8 Backyard Tall Shed Plans: The tall version of our Backyard sheds are designed to use either a 7'-7" tall or 8'-0" tall shed wall height. The 7'-7" wall is used because it is the exact height to accomodate a factory built door and have a 2x6 door header without any additional framing above the header except for the two wall plates. The 7'-7" wall height allows the shed siding to go from the top of the wall plates to below the floor to wall connection which keeps the water running down the wall out of the shed interior.
Using an 8'-1" wall height requires to have an extra strip of siding at the top of the 8' siding panels. The siding joint needs a flashing, called "Z" metal. This is so that the bottom of the siding can cover the floor to wall joint. You should also install blocking behind the horizontal joint at the top of the main siding sheet. Some people like the taller 8'-1" wall height because it gives a bit more storage space up in the roof area for hanging things.
The 8x8 backyard shed plans tall version is a great shed whichever way you decide to build it.
Shed Building Planning Questions:
The planning stage of your shed build is the most critical stage of your shed building project. If your project is not properly thought out you run the risk of all kinds of problems. For instance if you put the shed in the wrong spot on your property the city regulations may require you to move the shed or evern tear it down. Answering the questions below and using the answers to properly plan will get rid of most of the larger headaches of building before you even lift a hammer.
Shed Building Questions to answer before building your storage shed:
- How much storage space do I need or want to have? This is a personal preference.
- What are the local building codes that will affect my shed building project? These codes typically affect the size of the shed, its location in relation to existing structures and how the shed is attached to the ground.
- How will I implement the code requirements to build my shed? This is where you decide the size and location for your shed.
- Where do I want the shed to built on my property? Consider how the shed will be used, what local codes require and traffic patterns in the yard.
- Where will the door be placed on the shed? The door location affects the traffic flow and use of the yard.
- How much money do I want to spend on the shed? Use the materials list on each shed plans page to find out how much the 8x8 shed will cost to build with local lumber pricing.
Start Building Your 8x8 Storage Shed Today!
After answering these questions you are well on your way to building your 8x8 storage shed. At ShedPlansBuild.com we love to build and design backyard sheds! We work hard to create unique shed designs to fill your shed building needs.
Use the How To Build A Shed pages on ShedPlansBuild.com to learn how to build your new 8x8 backyard shed. Our online video series shows the complete builds of a lean to shed, a backyard storage shed and a garden shed.
Each of our shed plans comes standard with our How To Build A Shed eBook. This manual is illustrated with over 90 illustrations to show the different areas of building a shed. Things like installing the shed foundation, building a 8x8 shed floor, framing shed walls, cutting and installing shed roof rafters, roof sheeting, siding and building a shed door.
ShedPlansBuild.com is your comprehensive shed planning and building information source. Take some time and check out each of our 8x8 shed designs and find the perfect shed plan for your shed building project and start building your 8x8 storage shed today?


