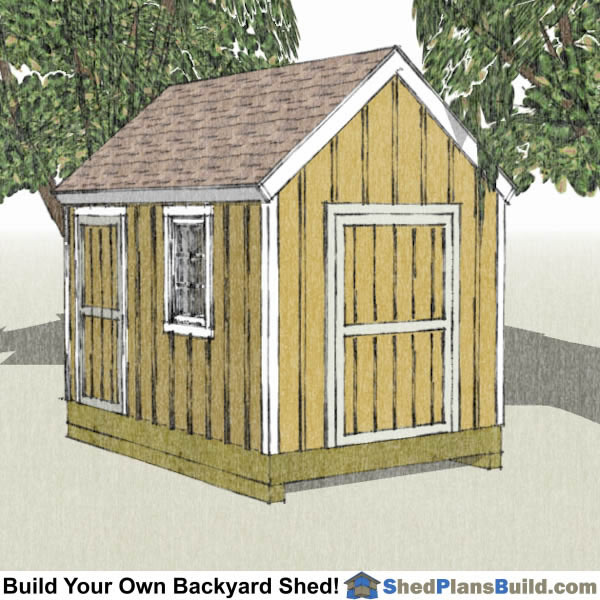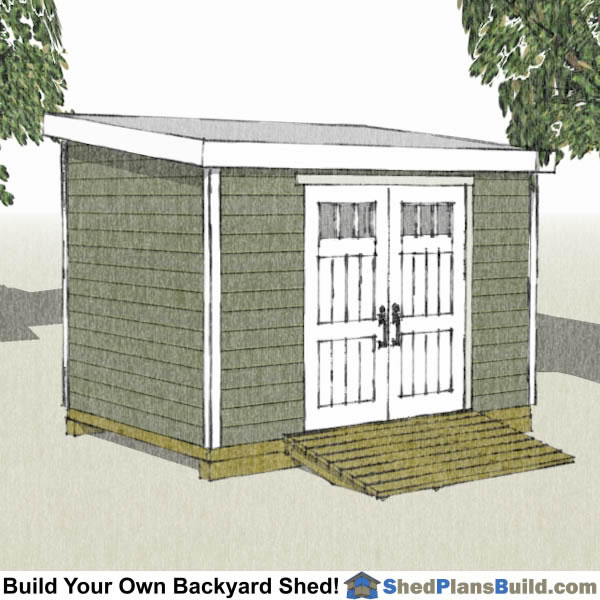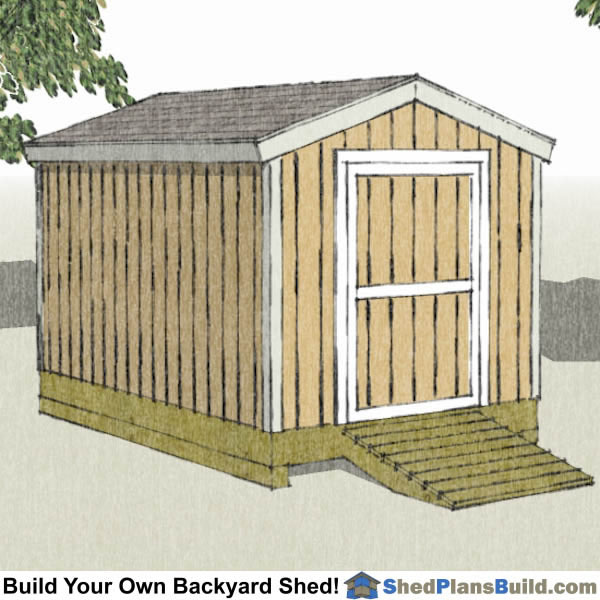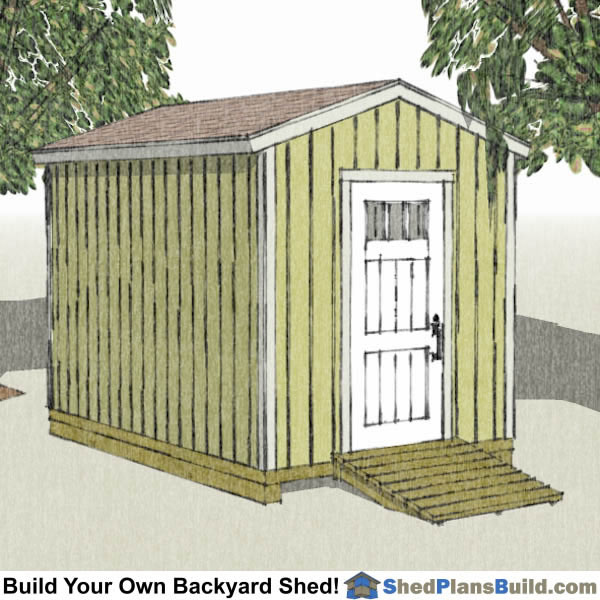8x12 Shed Plans
8x12 Shed Plans
If you want a 100 square foot shed and want a longer and skinnier shed than a 10x10 shed then the 8x12 shed a great size. At 96 square feet it is a great sized shed that has lots of storage space and is even large enough to be used as a small office space.
Different 8x12 Shed Designs:
All of our 8x12 shed plans offer a little bit of a different design feature that customizes them to fit your needs. This is a quick description of our 8x12 shed plan designs and the features that make each one unique.
8x12 Lean To Shed Plans: A lean to shed roof has a single slope roof design. The 8x12 lean to shed works well up against another structure like a house or fence because the water or snow runs off the roof away from the structure. The simple roof design makes the shed a bit easier to build than a gable style roof. The roof slope on our 8x12 lean to shed is a 2 in 12 slope meaning that for every twelve inches of horizontal run the roof rises 2 inches. Like all of our larger lean to shed designs the 8x12 lean to storage shed comes with the option to install the shed doors on any of the 4 shed walls.
8x12 Backyard Storage Shed Plans: Our Backyard Shed Designs are our more simple and basic storage sheds. They have a 4 in 12 roof slope with a gable style roof line. The 4 in 12 roof slope is close to the basic roof slope allowed by most asphalt shingle manufacturers without the need for additional underlayment under the shed roof shingles. The Backyard Style Sheds keep the cost of building your shed down by using a lower slope roof and not having windows and by having the option to have a home built door. We do offer the option to install a steeper roof on these sheds. We can provide you plans for shed roof slopes in the following slopes: 5/12, 6/12. 8/12 or 12/12 . Just email us after you make the shed plan purchase and we will email you the rafter design for the steeper roof.
8x12 Garden Shed Plans: The Garden Shed Designs are some of our favorite designs because they have steeper roof lines and windows to give the shed a style that reflects the Colonial, New England or Victorian look. The steeper roof pitch of 10/12 also gives the shed a bit of extra lightweight storage space up in the rafters. The Traditional Victorian shed has longer roof overhangs, just under 12 inches, on both the gable and eve walls of the shed. The Cape Cod and Colonial style sheds have 6 inch eve overhangs and 2 inch gable overhangs.
The door style used in these different plans varies by the specific shed plan so check with the plan pages.
8x12 Modern Shed Plans: The 8x12 modern office shed plan is still large enough to use as a home office or work studio. A backyard shed office can be finished to any level of finish that you desire, from bare stud walls to high class office space. Either way the outside will look like a contemporary studio. Using a modern shed as a home office is the perfect solution to get you moved out of your spare bedroom home office and into a space that is quiet where you can work and meet with people in a professional enviroment.
Checklist Questions To Help In Planning Your 8x12 Shed:
Spending time planning before you start building is the most important step in building your new shed. With a good set of plans and an accurate materials list you will be able to get the information needed before you start digging. We have posted a free materials list for each of our shed plans on the respective 8x12 shed plans pages. Download this materials list and get a bid for materials from your local lumber yard.
Planning Questions before you start building:
- What kind of storage space and how much do I need?
- What building codes will apply to my storage shed building project? Contact your local building department and if applicable your homeowners association.
- What is the best location on my property to build the shed: Consider traffic flow to and from the shed. Other activities in the yard, such as gardening.
- What is the best side of the shed to build the door on?
- What is my budget for building the shed?
- What is the cost of the shed I want to build? Use the materials list to determine this. Also consider things like the level of finish inside like electrical and out side the shed, ie. siding types etc.
Begin Building The 8x12 Storage Shed Today!
The first step in building your shed is to answer the questions above. ShedPlansBuild.com loves desiging and building sheds. We strive to provide the best shed plans to help your plan and build your shed project.
The How To Build A Shed section of our website was built to give you shed building information and help you understand the steps to building your new 8x12 shed. We also have an online video series that shows you step by step what is done to build a shed. We have a video series for a gable shed and a lean to shed.
Every shed plan comes with our How To Build A Shed eBook which also shows you how to build the different parts of the shed. The book and videos also have information on details you may want to add to your shed like framing a shed window opening or adding a gable vent.
ShedPlansBuild.com is excited to help you get your shed build project off the ground. Spend time going through our 8x12 shed plans library and find the perfect shed for your needs and start building today!



