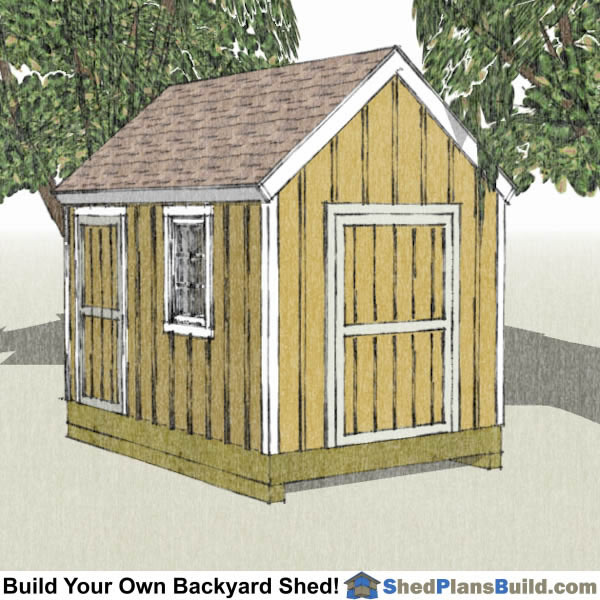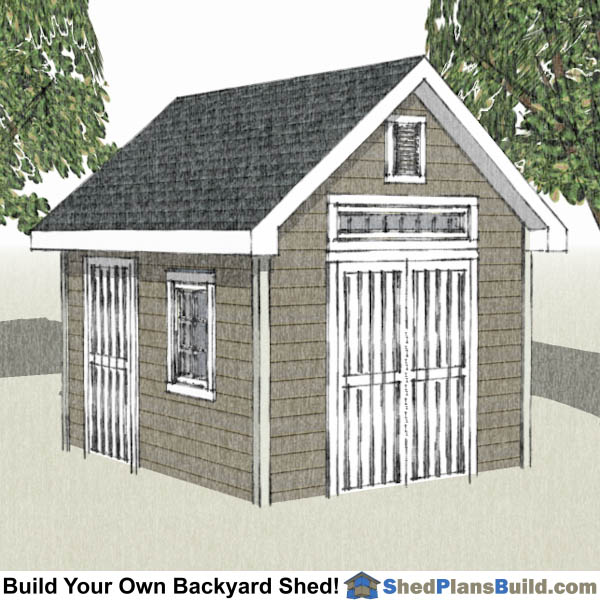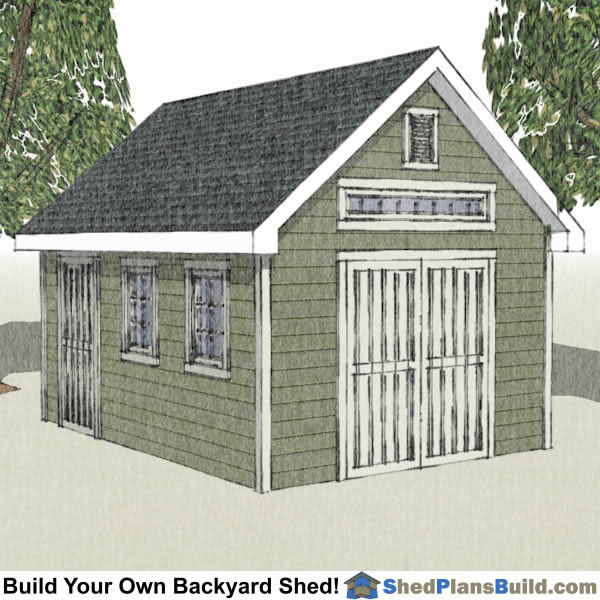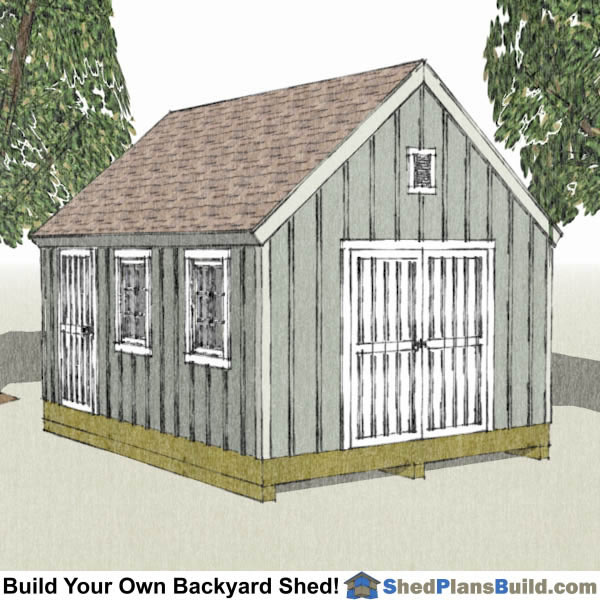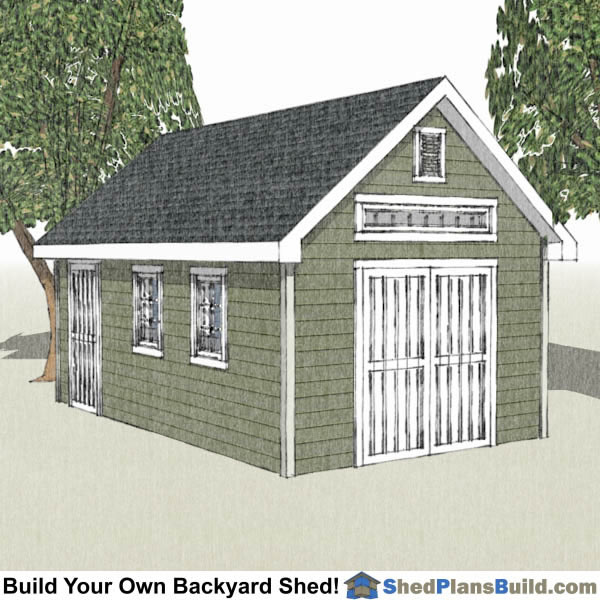Garden Shed Plans
Building Your Own Garden Shed Using Plans From ShedPlansBuild.com
Our Garden Shed Plans are designed to make a beautiful storage statement in any yard or garden. We use the title "Garden Shed" to designate a line of sheds that are beautiful to look at and functional to use. These plans have design elements that make the exterior more interesting and beautiful. By adding a steeper roof line with well proportioned overhangs and windows to let in natural daylight these sheds have a beautiful architectural design that will compliment any garden space.
Understanding Garden Shed Designs
Traditional Victorian Garden Sheds: This shed design has architectural features that set it apart from all of our other sheds. They have a 12" roof overhang on all sides of the shed. This overhang both keeps the water a bit farther from the shed walls and adds depth and dimension to the roofline. The sheds also have a transom window over the large shed door on the gable end of the shed. This window adds light to the inside of the shed and gives the exterior a little bit of architectural interest on the outside. The longer eve wall of the garden shed has a smaller man door to give you convenient access when you don't need to open the double doors. Additional single hung windows on the side add additional light. The plans show 4x8 sheet siding but you can install horizontal lap siding to give the shed the perfect finishing touch.
Cape Cod Style Sheds: At ShedPlansBuild.com our Cape Cod shed design style shares the same 10 in 12 roof pitch as the other garden sheds but its roof overhangs are more narrow. This architectural design detail is common to sheds and homes built in the north east United States. The gable ends have the roof fascia trim attached directly to the side of the shed so the overhang is about 2 inches. The eve edges of the roof have a 6 inch overhang. These narrow rakes set the look of the shed apart from other styles. The Cape Cod design has tall and skinny single hung windows on the side of the shed. The double doors on the end of the shed offer plenty of space to move large items in and out of the shed. The single man door is positioned on the long wall opposite the double doors. and the two windows are positioned on the long wall between the two doors.
Colonial Shed Design: The Colonial shed design is very similar to the Cape Cod style with one major design difference. The side man door is positioned in the center of the long wall. The Colonial garden shed design is all about symetry. So the door is set on in the center of the wall with a window on each side of it.
Shed Roof Rafter Designs
Most of our Garden Shed designs have a roof pitch of 10 in 12. This steeper roof pitch costs a bit more in building materials but it pays back in a beautiful looking shed. The major differences in the roofs are the lengths of the overhangs and soffit details.
Truss Designs: The steeper roof rafter design requires that a truss bottom chord, horizontal board, is used. This is because a 2x4 with a birdsmouth cut into it at such a steep angle would not have any wood left to create an overhang with. The use of a bottom chord allows for the rafter top chord to run down past the edge of the walls to create nice overhang.
Optional Roof Pitches: We have plans for roof pitches in all the major slopes that we can email you if you need to match the roof slope on your house of simply want a different roof slope. The rafter plans can be substituted for the pages shown on the plans. You will need to match the roof overhangs you want. The truss designs we have are 2/12, 4/12, 5/12, 6/12, and 8/12. Just email us after you have purchased the plans and we will email you the addtional plans.
Begin Planning Your Garden Shed Build Today!
The most important part of any construction project is planning on how it will be built. The planning stage is where you find out what, where, how and when you will build your storage shed. Questions you should ask when getting ready to build your shed include:
- What size of a shed do I want or need?
- What style of shed design will work best in my yard or garden? We have the Garden style shown on this page and we also have other shed styles like Lean To Sheds, Gambrel Barn Sheds and Backyard Sheds.
- Are there any building restrictions for size of shed? Check with your local building department to see what the local codes are for accessory buildings. If you live in a homeowners association they will also have covenants relating to shed building.
- What is my shed building budget?
- What is the best location to build the shed? Consider things like how you will use the shed, do you need to move large items in and out of the shed, how will other traffic around the shed be affected and what building codes affect how close the shed can be to the property lines.
Get Ready To Build Your Garden Shed!
We here at ShedPlansBuild.com love to design and build storage sheds. We have lots of shed building resources like our free How To Build A Shed manual that comes with every shed plan purchase. Our Shed Building pages on ShedPlansBuild.com take you through all the steps in building a storage shed with over 100 photographs and detailed explanation.
So check out our extensive line of shed plans to find your perfect garden shed and start building your shed today!
